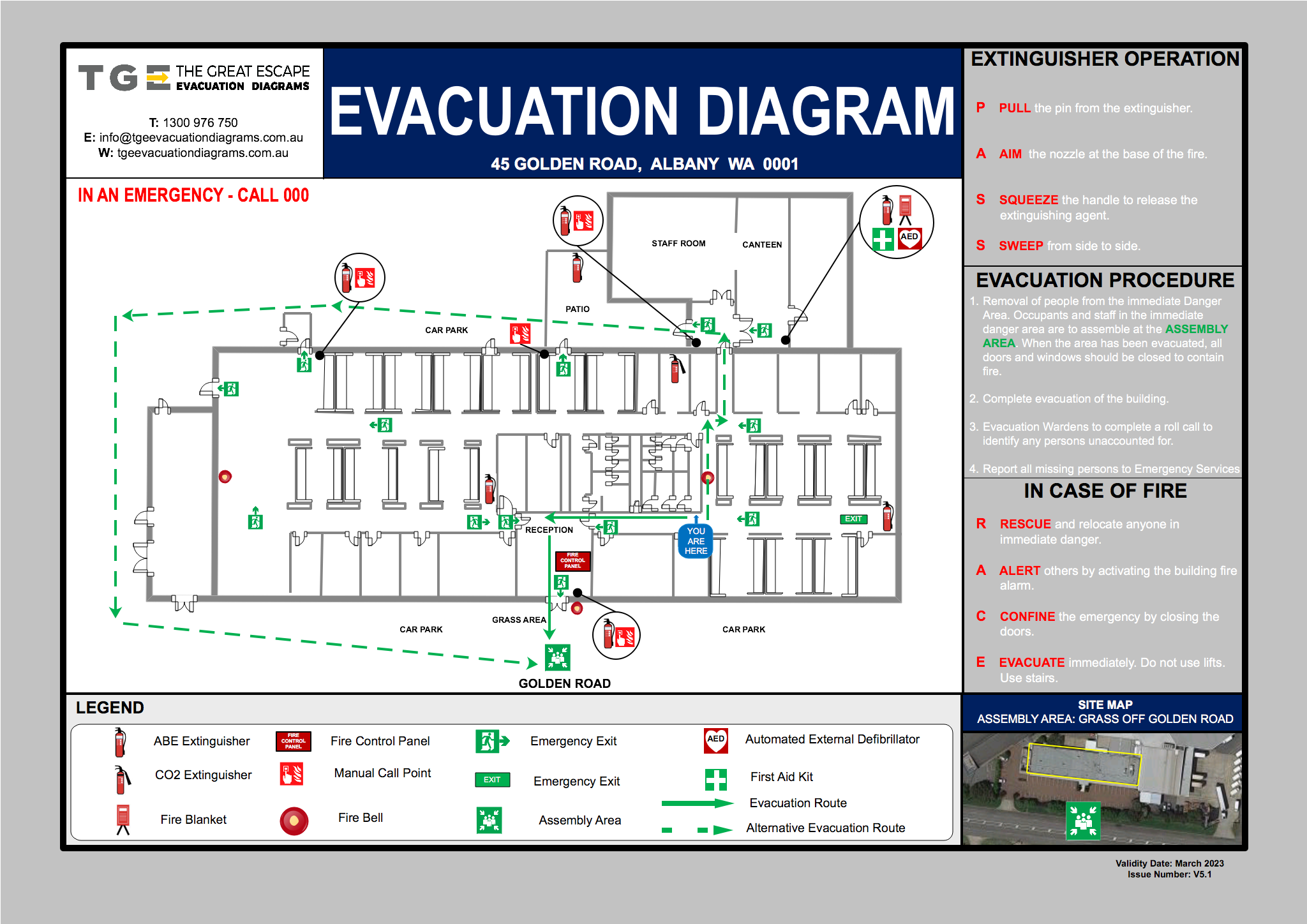Sunshine Coast Evacuation Diagrams
The Great Escape Evacuation Diagrams are the experts in creating evacuation diagrams for the Sunshine Coast. From Caloundra to Noosa and out to the Hinterland, we specialise in creating professional and compliant evacuation diagrams for all industry sectors. Every business needs to have evacuation diagrams in place, compliant to AS 3745-2014, and the Building Fire Safety Regulation 2008 (BFSR 2008) if in Queensland. These diagrams help to protect staff and visitors in the event of an emergency situation by clearly showing where emergency exits are located, location of any fire-fighting equipment, how to evacuate the building as quickly and safely as possible and the location of the assembly area.
Evacuation Diagrams for Businesses
The main income-generator on the Coast is tourism and hospitality. Traditionally, hotels and holiday apartments have been the main source of accomodation for visitors, but with the rise of airbnb and other similar accomodation-sharing websites, both owners and property managers must be aware of the laws in place governing fire safety. If you are renting out a room in your house, or a whole apartment, you must ensure that your guests have been provided with the necessary information to enable them to get out safely and quickly in the event of an emergency. The best way to do this is to install an evacuation diagram in the room or unit. Remember that your guests will be in “holiday mode” and so need something clear, simple to understand and concise. The Great Escape Evacuation Diagrams can create diagrams specifically for holiday rentals that meet the required Standard and Building Code.
Do You Need an Evacuation Diagram?
If your business needs help in creating evacuation diagrams or you would like us to assess the compliance of your existing diagrams, please feel free to contact us through our website.
